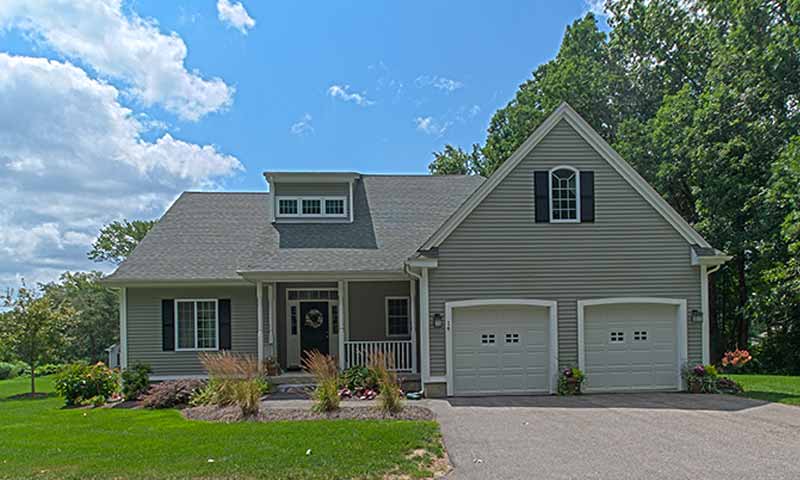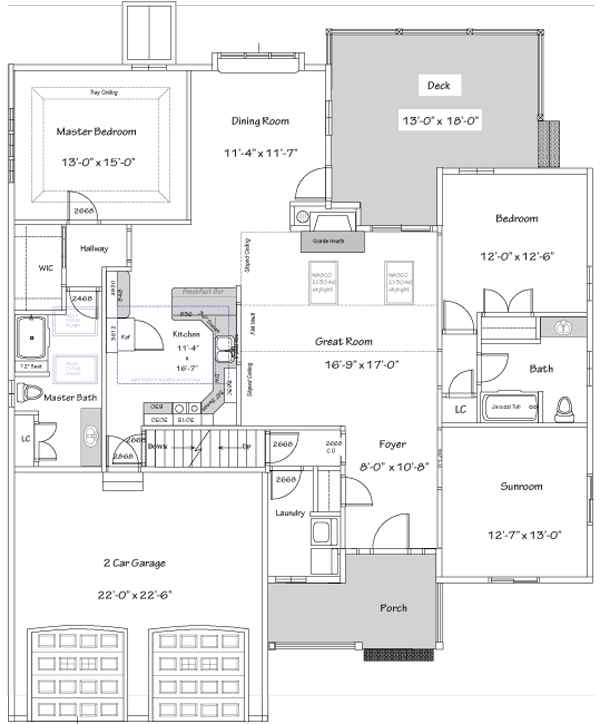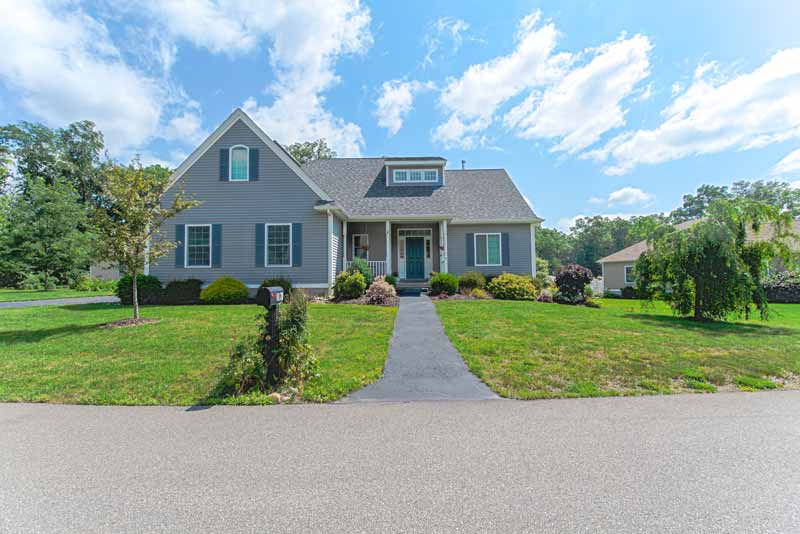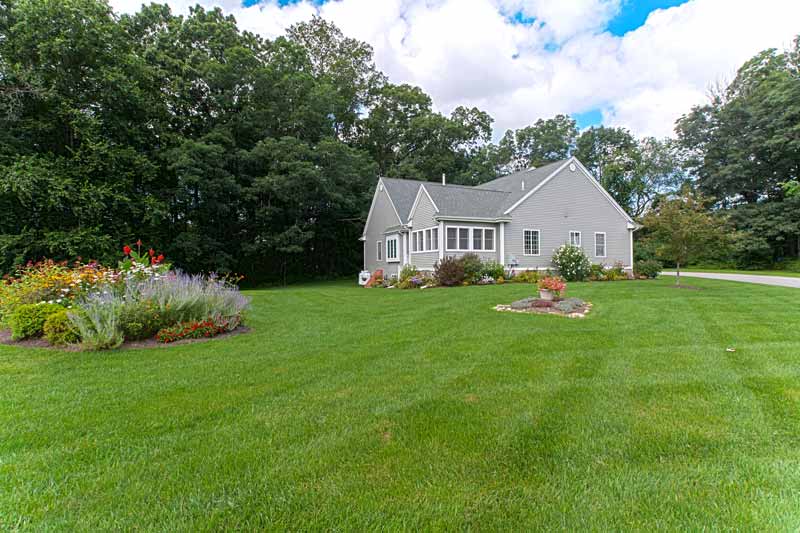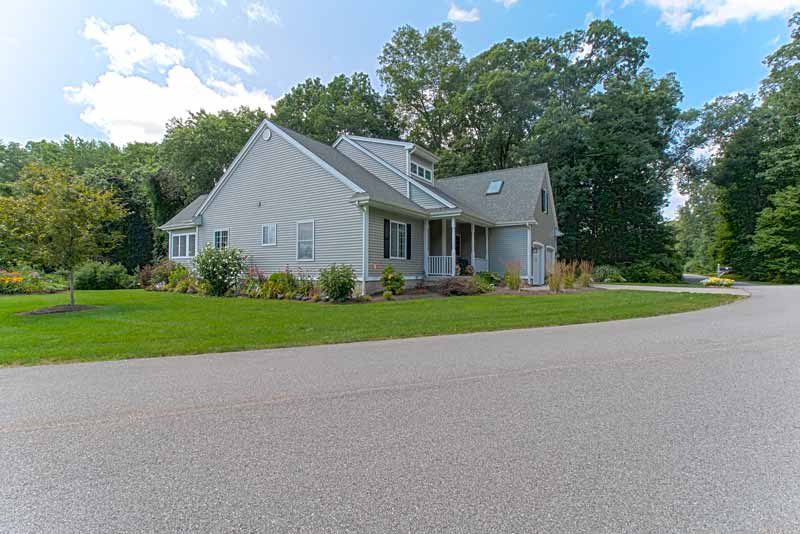A delightful home with bonus room option above garage.
The Kingsbury Features:
- 1,782 SF Single Floor Living
- Great Room with Patio Door, Skylights and Vaulted Ceiling
- Master Bedroom w/WIC
- 2nd Bedroom
- Sunroom with French Doors
- Master Bath w/3’ x 5’ Shower w/Seat and Enclosure
- Main Bath w/5’ Tub
- Large Kitchen w/Breakfast Bar
- Skylights w/Light Shaft
- Dining Room w/Boxed Bay Window & Door to Deck
- Oak Floors in Great Room, Kitchen, Dining Room and Sunroom
- Laundry
- 2 Car Garage
- Full Basement
- Oil heat
- Central AC
- 13’ x 18’ Maintenance Free Deck accessed from Great Room
- Covered Porch
- Andersen Silverline Windows
- Andersen Silverline Patio Door
- Easy Access to Walking Trails

