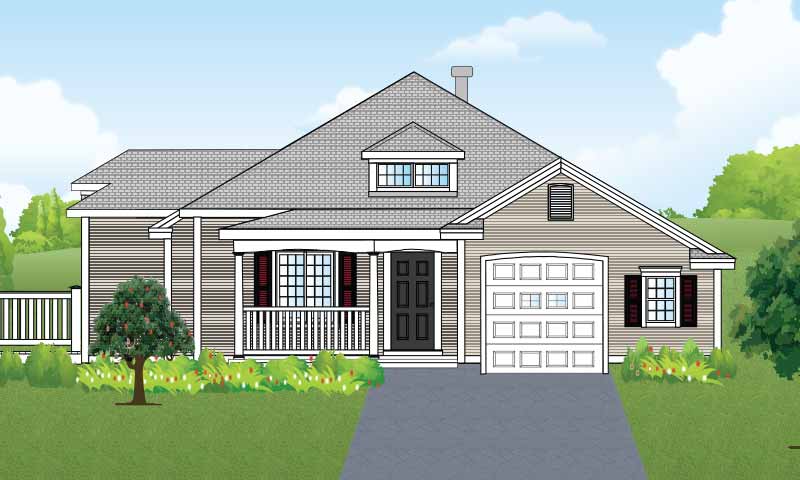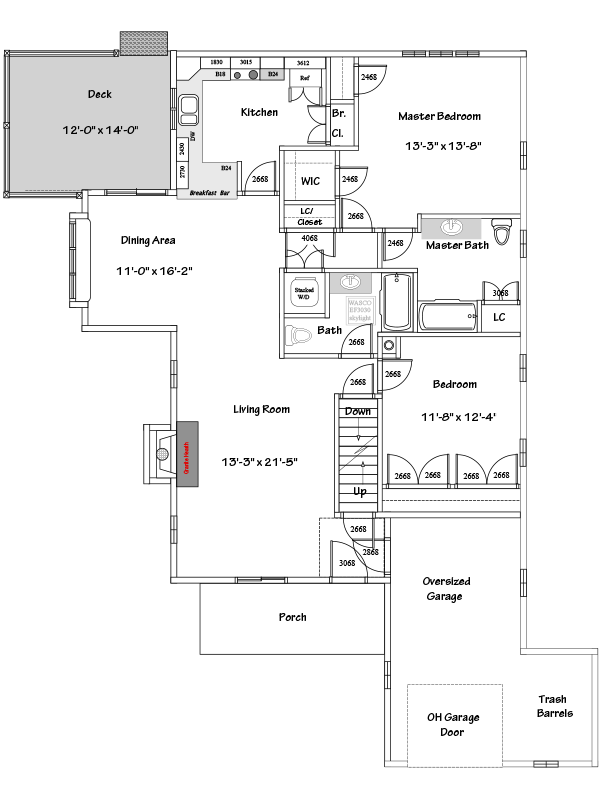1,370 sq.ft. Ranch Style with boxed bay window
The Carlson Features:
- 1,370 SF Single Floor Living
- Great Room w/Monitor Roof w/Lightwell
- Master Bedroom w/WIC
- Large 2nd Bedroom
- Dining Room w/Hipped Dormer with Clerestory Windows & Boxed Bay Window, Patio Door to Deck
- Large Master Bath w/Enclosure
- Laundry Bath
- Kitchen w/Breakfast Bar
- Oak Floors in Great Room, Dining Room and Kitchen
- Oversized Garage
- Full Basement
- Hot Water Baseboard Oil Heat
- Central AC
- 12’ x 14’ Maintenance Free Deck accessed from DR
- Covered Front Porch
- Andersen Silverline Windows/Screens and Patio Door
- Easy Access to Walking Trails



