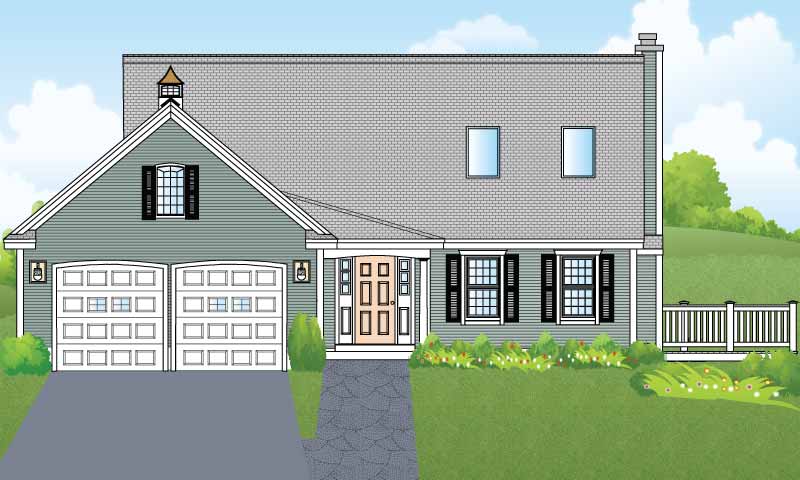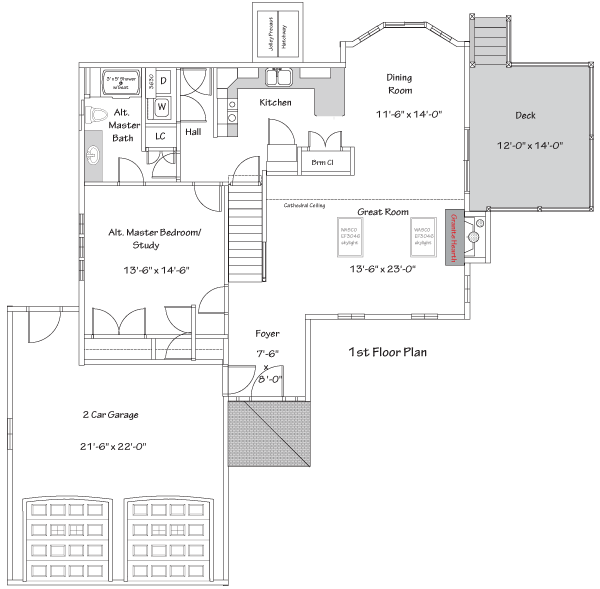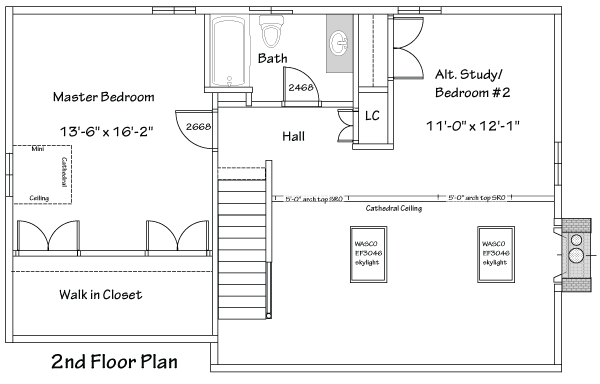1.5 Story Cape Cod Style with skylights and vaulted ceilings
The Boynton Features:
- 1,727 SF One and 1/2 Story Cape Cod Style
- Great Room w/Patio Door, Skylights and Vaulted Ceiling
- Master Bedroom available on either 1st or 2nd Floor, 2nd Bedroom on 2nd Floor
- Study w/French Door on 1st Floor
- Full Bath w/3’ x 5’ Shower w/Seat and Enclosure
- Washer/Dryer located on 1st Floor
- Large Kitchen w/Breakfast Bar
- Dining Room w/Bay Window
- Oak Floors in Great Room, Kitchen, Dining Room and Study
- 2 Car Garage
- Full Basement
- Oil heat
- Central AC
- 12’ x 14’ Maintenance Free Deck accessed from Great Room
- Covered Front Porch
- Atrium Low E/Argon Windows/Screens
- Full Bath on 2nd Floor,
- Andersen Silverline Sliding Patio Door
- Easy Access to Walking Trails.




